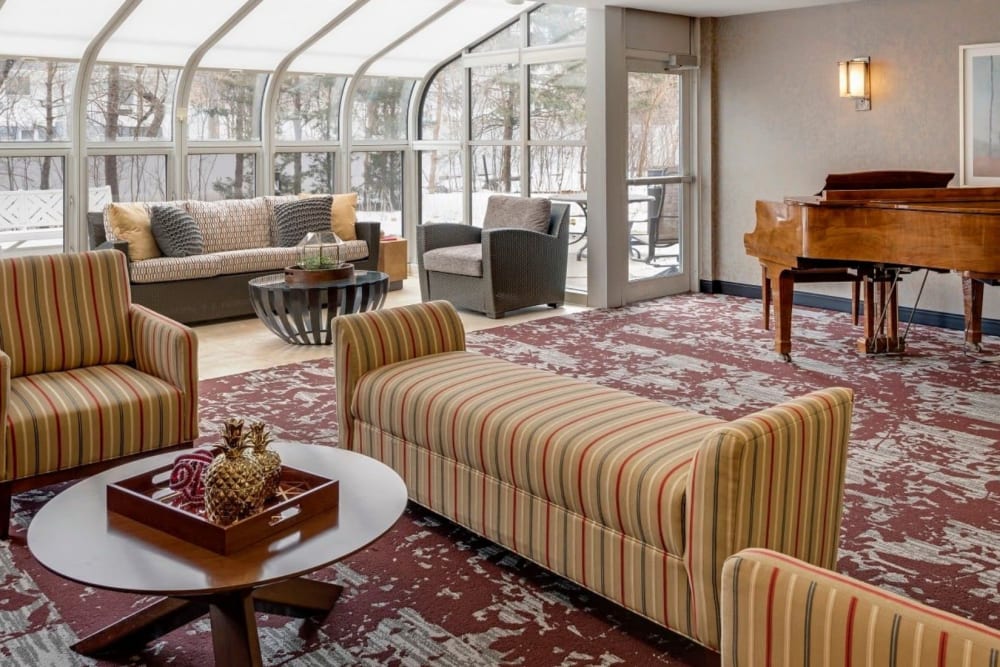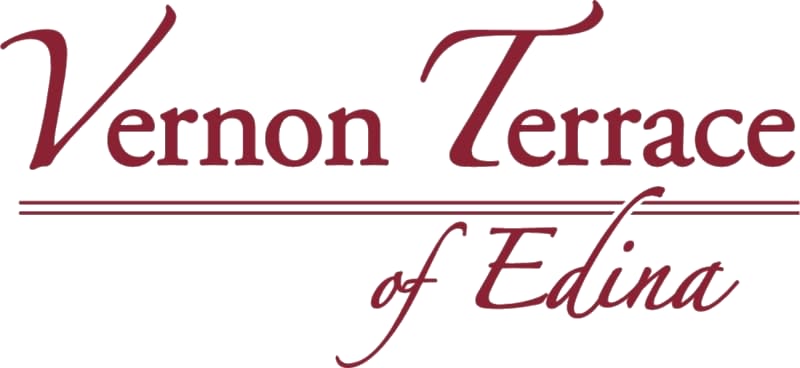
Spacious Floor Plans
Find a Home That’s Just Right For You
The perfect senior living apartment home or suite is waiting for you or your loved one at Vernon Terrace of Edina in Edina, Minnesota. With a variety of pet-friendly one and two bedroom layouts available, you’ll find just the right fit for your needs. Some layouts also include a den, and many offer balconies and views of the surrounding city. Floor plans range in size from 654 to 1,308 square feet, so you’ll have plenty of space and privacy to host company and keep your favorite belongings and mementos around you.
Contact our friendly team to schedule a tour and find the floor plan that’s right for you or your loved one.
Imagine This
The Perfect Day
Wake up to the heavenly aroma of coffee, whether it’s brewed in your own kitchen, savored in the lounge with a newspaper, or enjoyed with friends over breakfast in the laughter-filled dining room. Enjoy a performance by local musicians before taking advantage of our transportation services to do some shopping. In the afternoon, head to an art program in the activities room or take part in a fitness class. Meet up with friends for a drink at happy hour before you all head to the dining room to enjoy a restaurant-quality meal prepared by our chefs using fresh, seasonal ingredients. After dinner, wrap up your day with a movie in our theater. Now this is living, the Vernon Terrace way.

Your Place to Shine
at Vernon Terrace
